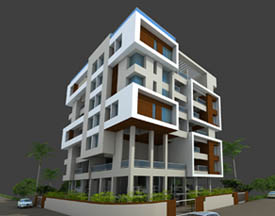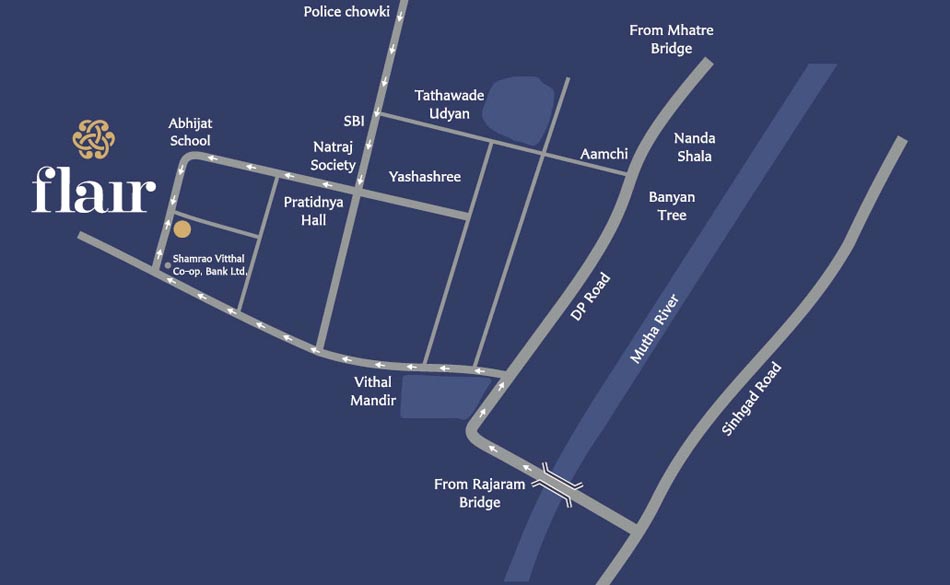

 A stylish living underline by elegance.
A stylish living underline by elegance. Flair, It is a compilation of 16 elegant 3 BHK residences, rising up to 6 storeys, with a well-designed terrace. Flair offers an experience of luxury living with fabulous connectivity all around_ It also offers a dedicated space for amenities, which adds convenience to an already luxurious lifestyle experience.
Flair is an invitation to experience the old charm of Karve Nagar in a new way. The location of Karve Nagar captures the essence of Pune in its own inimitable style, like few areas do. From reputed educational and healthcare institutions, to upcoming corporate workspaces and popular hubs of entertainment, everything is in the vicinity of Karve Nagar.
Flair, Near Pratidnya Mangal Karyalay, Karvenagar, Pune.

Copyright © Nest Construction 2015.
All Rights Reserved.