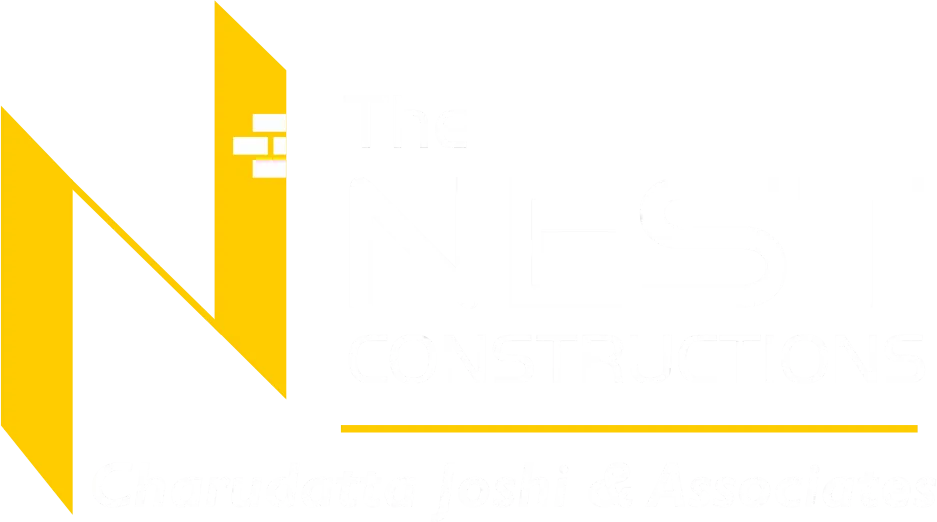

Where Dreams Take Shape into Reality!
2 & 3 BHK NESTS AT RAMBAUG COLONY
Purva is not just a real estate project; it’s the beginning of new hopes, new opportunities, and a prosperous lifestyle. Nestled in nature’s embrace and equipped with modern amenities, Purva offers you a life of comfort and elegance.
Welcome a Fresh Start with Purva! Here, dreams come true, and life reaches new heights!
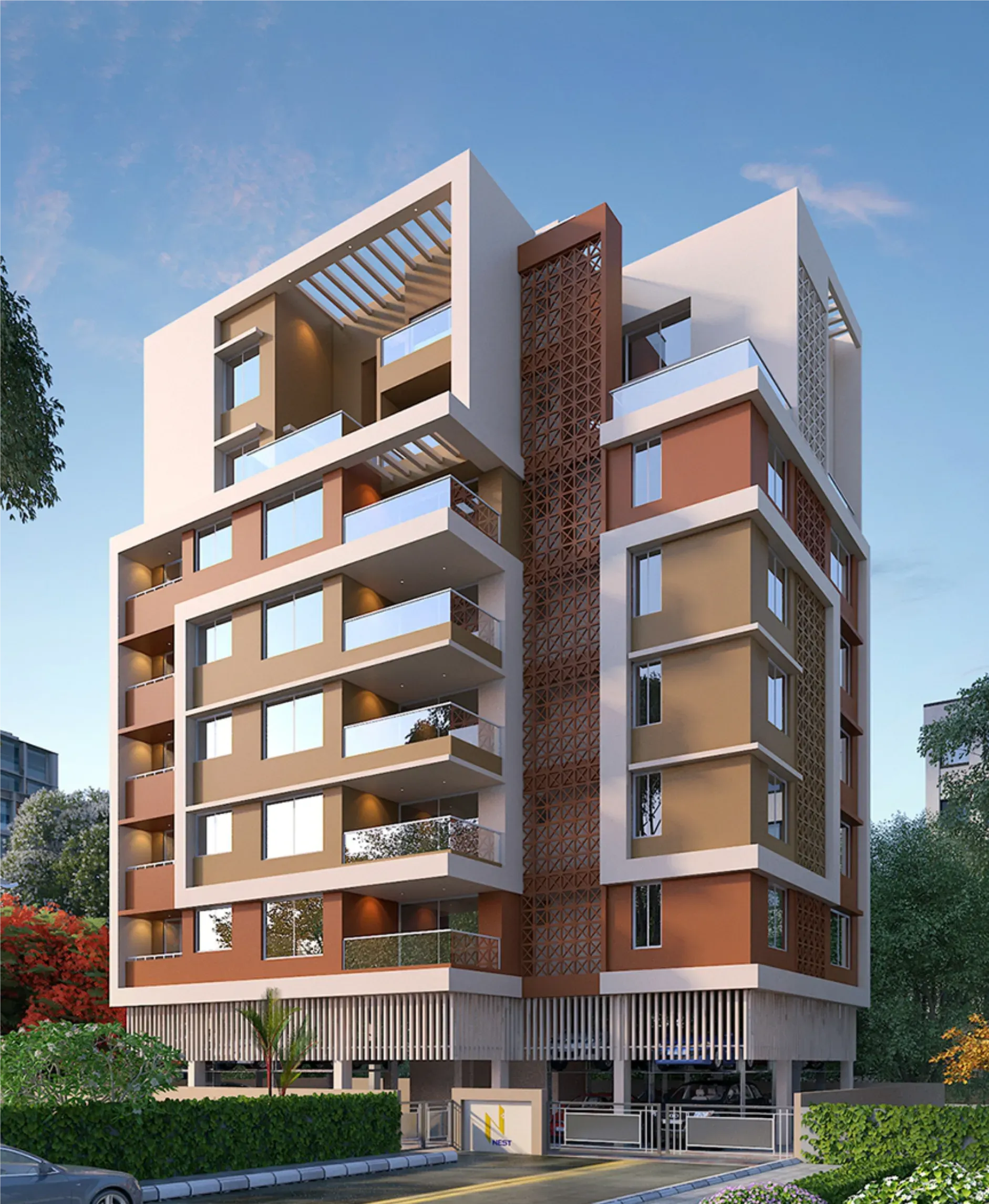
-
 Landscaped Roof-top garden with serving
counter.
Landscaped Roof-top garden with serving
counter.
-
 Single point, access control
System
Single point, access control
System
-
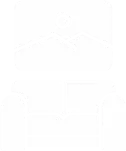 Designer made entrance Lobby with
seating
Designer made entrance Lobby with
seating
-
 Auto-Door, 8 passenger elevator
Auto-Door, 8 passenger elevator
-
 Power Back Up to the Lift, Common
Lighting in parking and
lobbies.
Power Back Up to the Lift, Common
Lighting in parking and
lobbies.
-
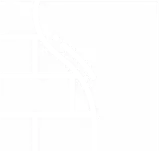 Double coat external sand faced
plaster
Double coat external sand faced
plaster
-
 Water
resistant & durable external paint
Water
resistant & durable external paint
-
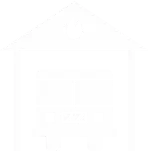 Fire fighting system
Fire fighting system
-
 Car parking in Mechanized Pit
System
Car parking in Mechanized Pit
System
-
 Borewell with a separate tank
Borewell with a separate tank
-
 CCTV surveillance at Ground level.
CCTV surveillance at Ground level.
-
 Letter Boxes at parking level
Letter Boxes at parking level
-
 Decorative compound wall
Decorative compound wall
-
 Common Toilet at ground floor.
Common Toilet at ground floor.
-
 Rainwater harvesting system
Rainwater harvesting system
Specifications
- Walls in A.A.C. blocks.
- Gypsum finish plaster for walls and ceiling.
- 800 x 800 Vitrified Tiles of a Reputed brand
- Matt Finish tiles in Toilets and Balconies.
- Designer crafted tile patterns
- Single Level Diverter with Overhead Shower, Spout and Basin Mixer.
- Single level diverter with overhead shower, spout and basin mixer
- Hand- shower in master toilet
- Branded company sanitary ware- basins and water closet with soft close seat cover
- Two granite kitchen platforms (main & service)
- S.S. sink
- Safety door with designer grill.
- Main Door with Night Latch, Tower Bolt and Handle
- All other Flush doors having Laminate finish
- Laminated door frames for all other doors.
- UPVC Windows with Mosquito Net
- M.S. Safety Grills
- Granite Window Sills.
- Toughened Glass railings with film.
- Branded company Concealed Copper Wiring and Switch Boards. .
- Wiring to cover One Light point, One Fan point and One 5A point in every room.

