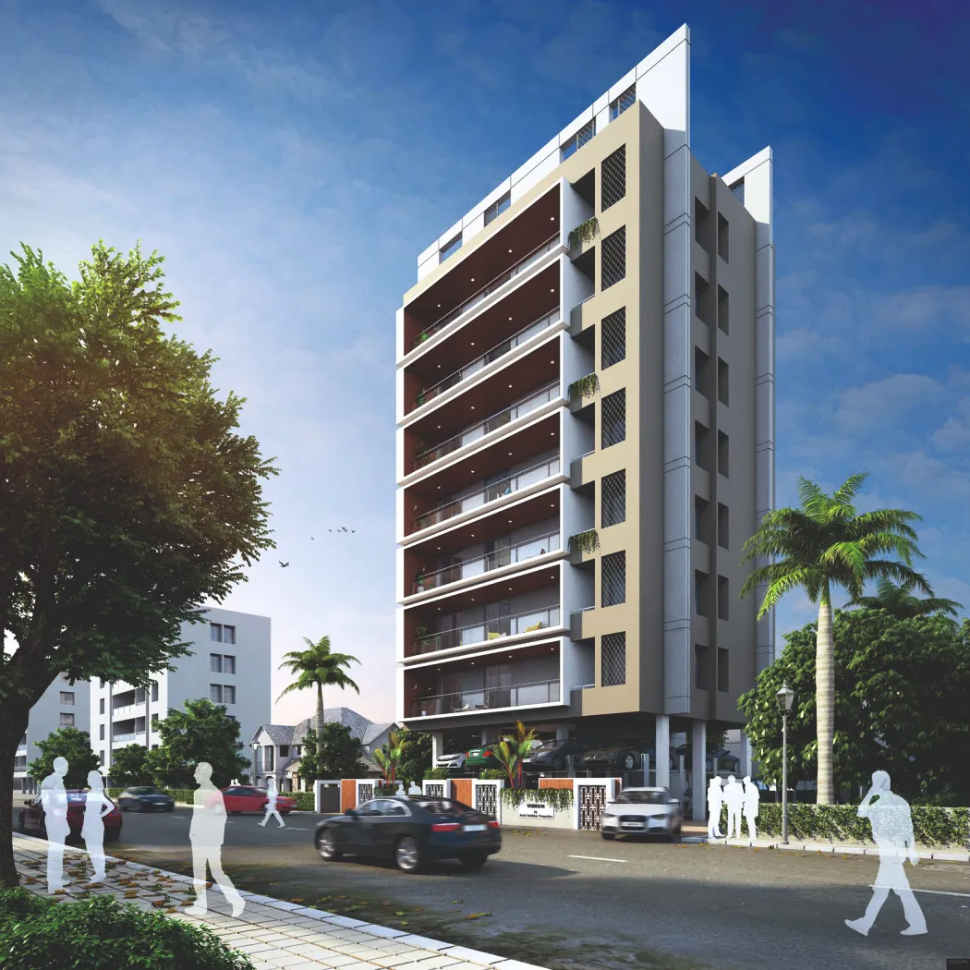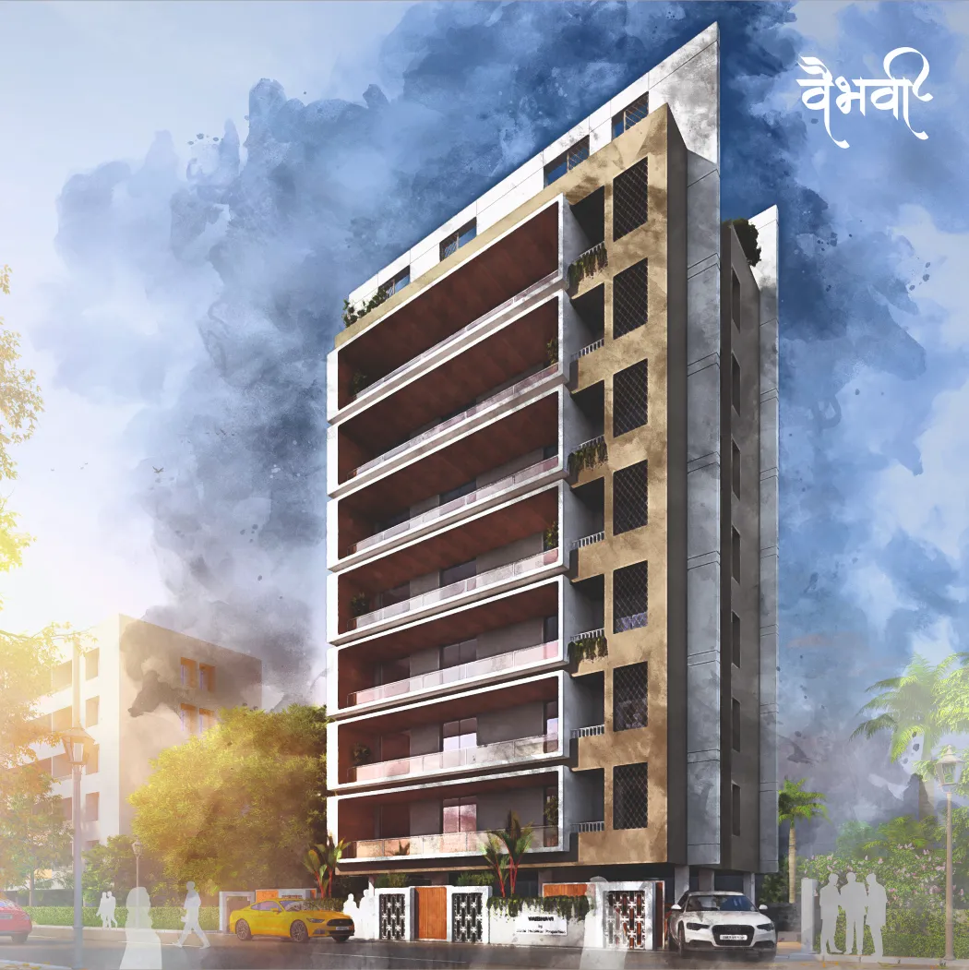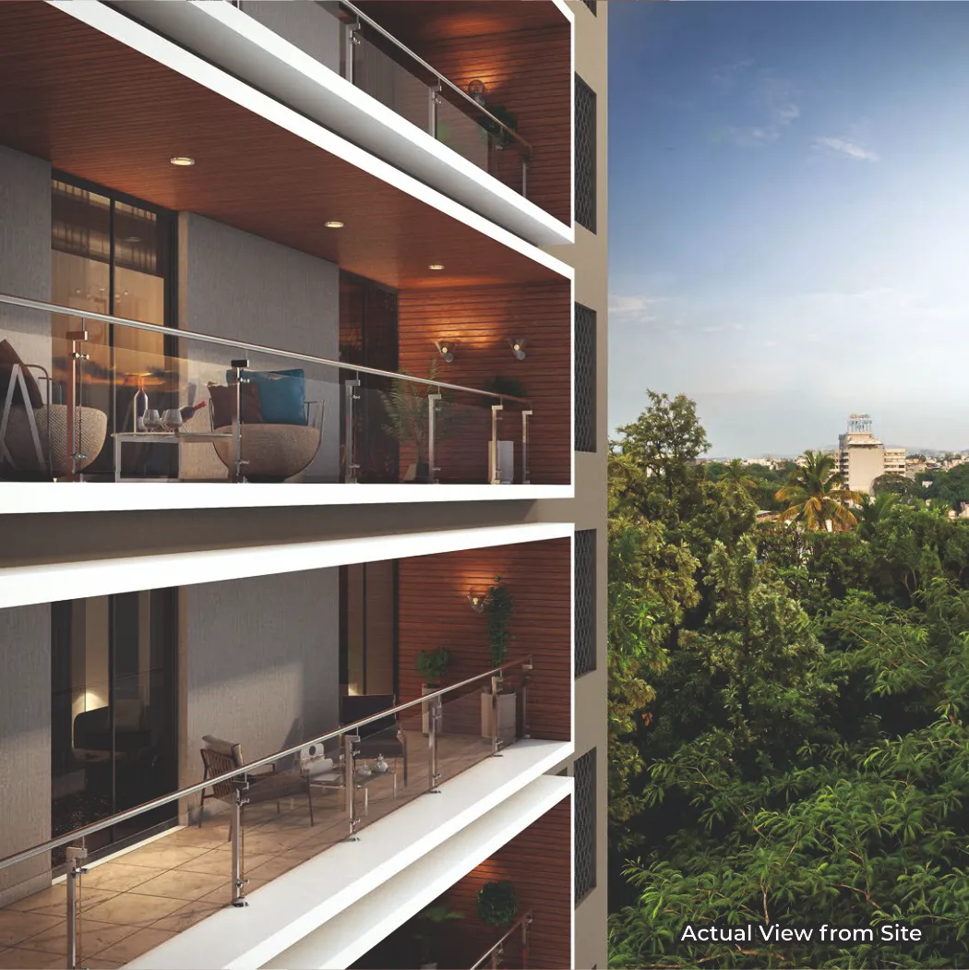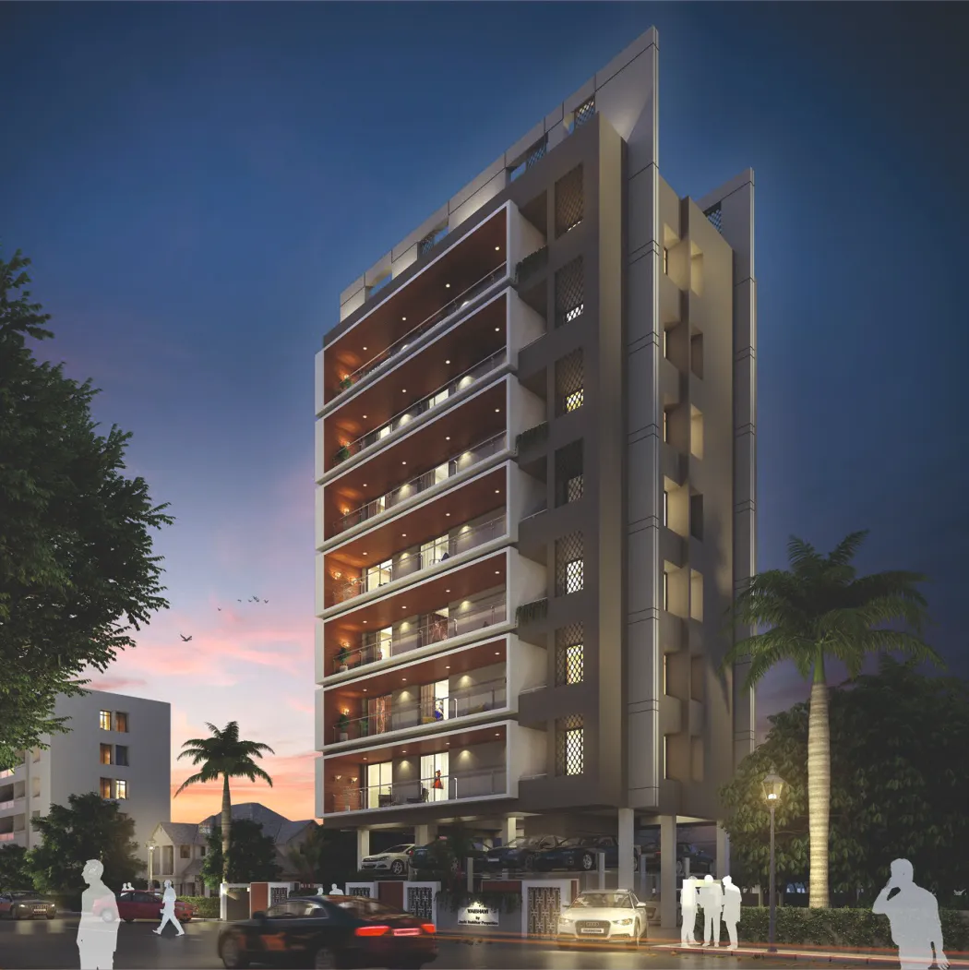
VAIBHAVI
3 BHK LUXURIOUS APARTMENTSWelcome to our landmark tower 'Vaibhavi in the heart of Prabhat Road, adorned with the best in class amenities and premium specifications. The elegant 'Vaibhavi' situated on the main Prabhat road overlooking the Deccan Gymkhana boasts to be the emerald of this upscale neighborhood. Its proximity to the trending restaurants, malls and multiplexes is the cherry on the top. The 7 apartments across 7 floors are specially designed to give you an exclusive feel on each floor with all sides open and no common walls. With utmost attention to detail, the elevation and layout is second to none making it hard to miss as you pass by! We welcome you to be a part of the handful to witness grandeur and prosperity at 'Vaibhavi".
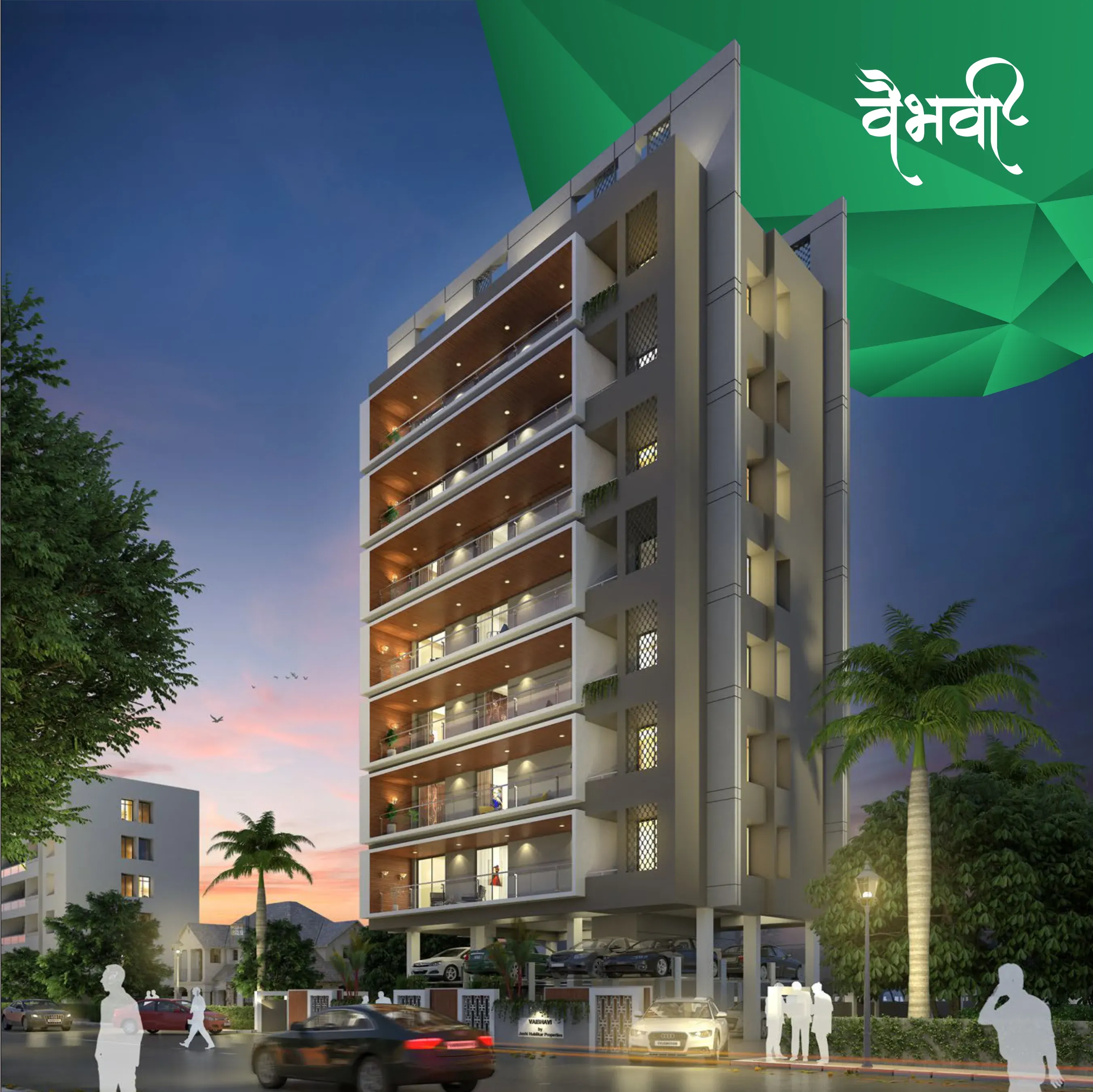
-
 Two covered Car Parking spaces in a
mechanized car parking system to each owner.
Two covered Car Parking spaces in a
mechanized car parking system to each owner.
-
 Designer made Entrance Lobby having false
ceiling and marble usage.
Designer made Entrance Lobby having false
ceiling and marble usage.
-
 Bore Well shall be provided with plumbing
arrangements and additional reservoir for efficient
usage
Bore Well shall be provided with plumbing
arrangements and additional reservoir for efficient
usage
-
 100% Generator / Invertor Power Back Up to
the Lift, Common Lighting in parking and lobbies /
passages
100% Generator / Invertor Power Back Up to
the Lift, Common Lighting in parking and lobbies /
passages
-
 Excellent Elevation for aesthetic look of the
building with top most quality
Asian / Jotun brand water resistant durable external
paint.
Excellent Elevation for aesthetic look of the
building with top most quality
Asian / Jotun brand water resistant durable external
paint.
-
 Double Coat External Sand finished Plaster
with Recron Fibres
Double Coat External Sand finished Plaster
with Recron Fibres
-
 Elevator of KONE /
OTIS.
Elevator of KONE /
OTIS.
-
 PMC compliant Fire Fighting System
PMC compliant Fire Fighting System
-
 Individual Letter Boxes at parking
level
Individual Letter Boxes at parking
level
-
 Decorative Compound Wall to the plot
Decorative Compound Wall to the plot
-
 Solar Water System
Solar Water System
-
 Rain Water Harvesting
Rain Water Harvesting
-
 Vermi-compost system for waste
disposal
Vermi-compost system for waste
disposal
-
 OHWT (Over Head Water Tank) with adequate
capacity and additional storage reservoir for
firefighting.
OHWT (Over Head Water Tank) with adequate
capacity and additional storage reservoir for
firefighting.
Specifications
- finish for Siporex internal walls and ceiling.
- Vitrified Tiles of Italian Marble Design.
- in One Bedroom
- (Matt finish) in the Toilets
- with electronic lock. All other doors having laminate finish.
- with electronic lock. All other doors having laminate finish.
- would be of Toto / Duravit.
- in master toilet.
- of UPVC make with 3 tracks including Mosquito Net.
- with glass partitions to balconies.
- shall be provided.
- top main otta with SS sink. In addition, the service otta 18” wide underneath full white tiles for cleanliness shall be provided.
- of Jaquar or equivalent.
- of Polycab Company or equivalent through conduit with switch boards of Legrand or equivalent shall be provided. The electrical wiring additionally for inverter supply in each room (one light point and one fan point) shall be provided.
- shall have Luster paint / Plastic Emulsion.
- shall be provided on the main door.





